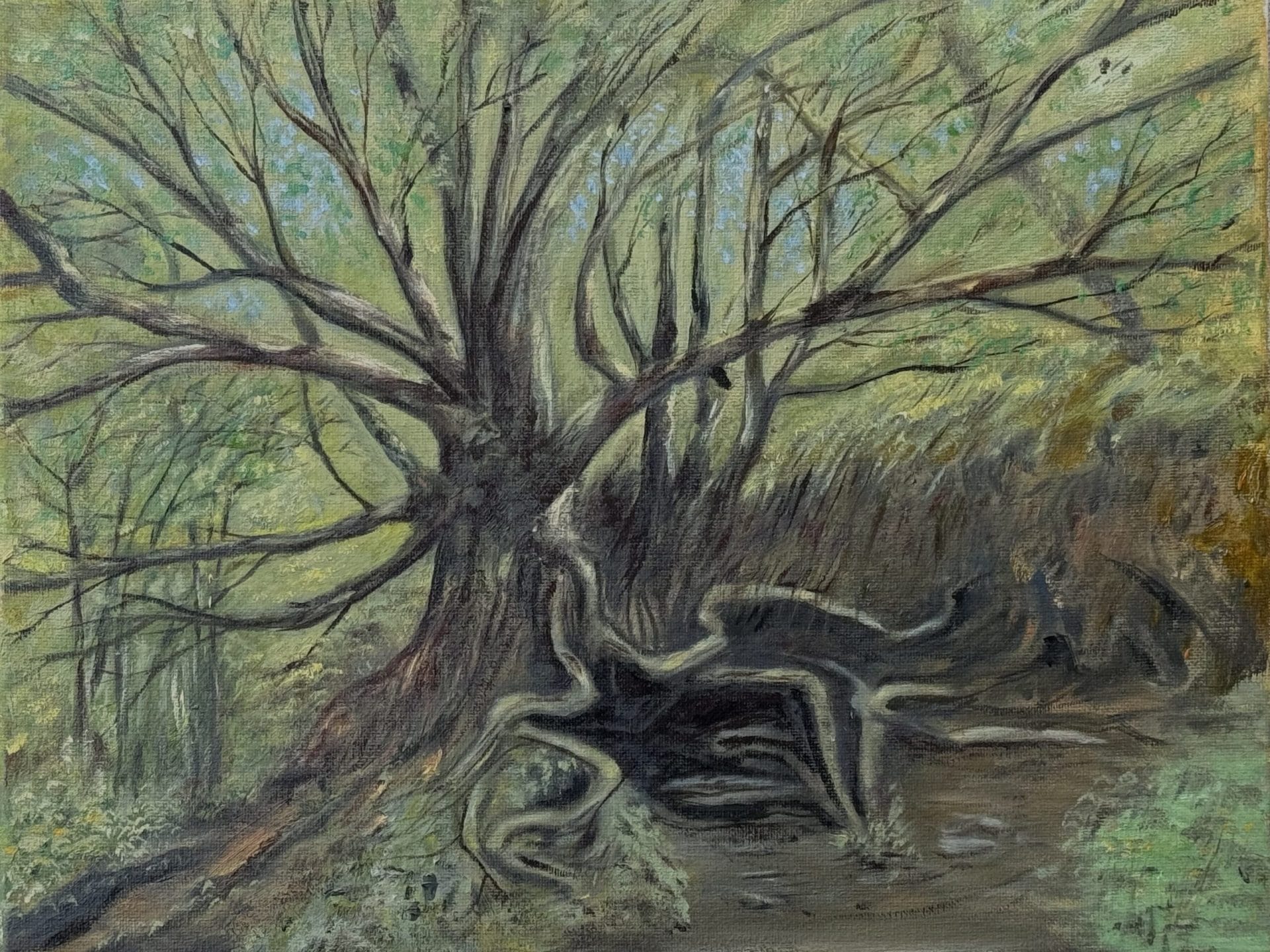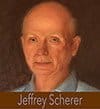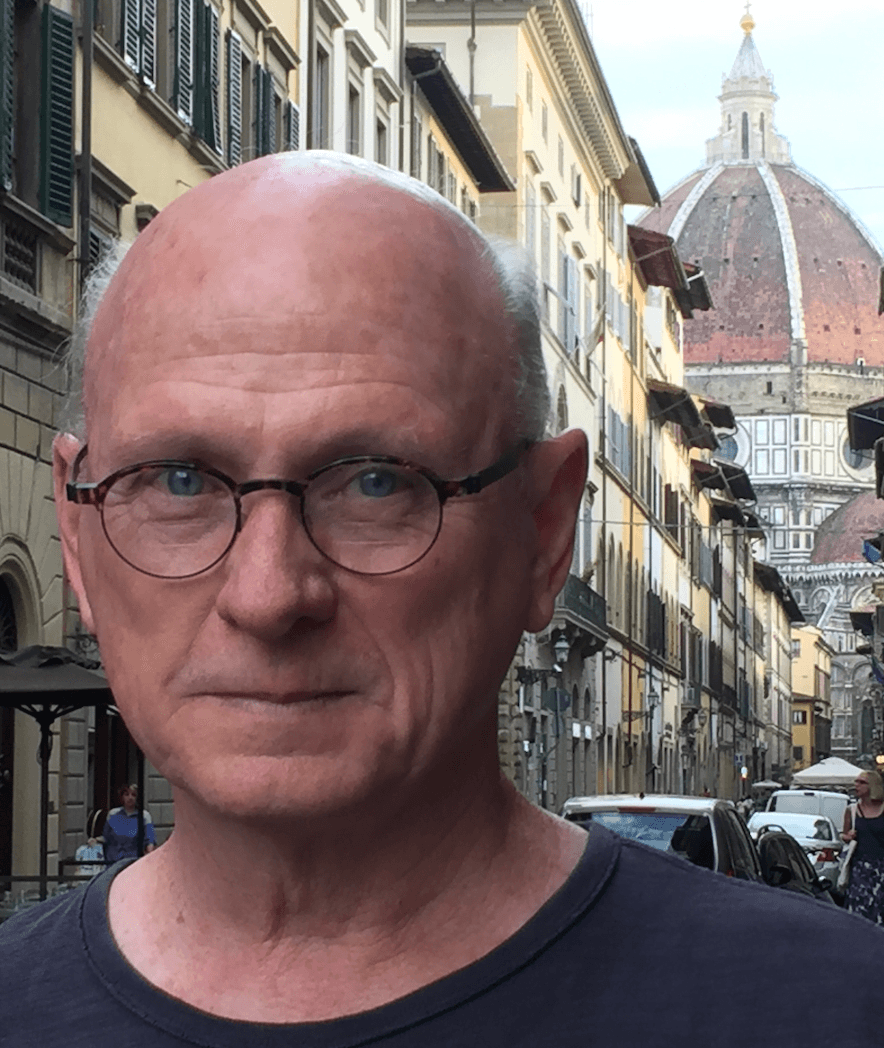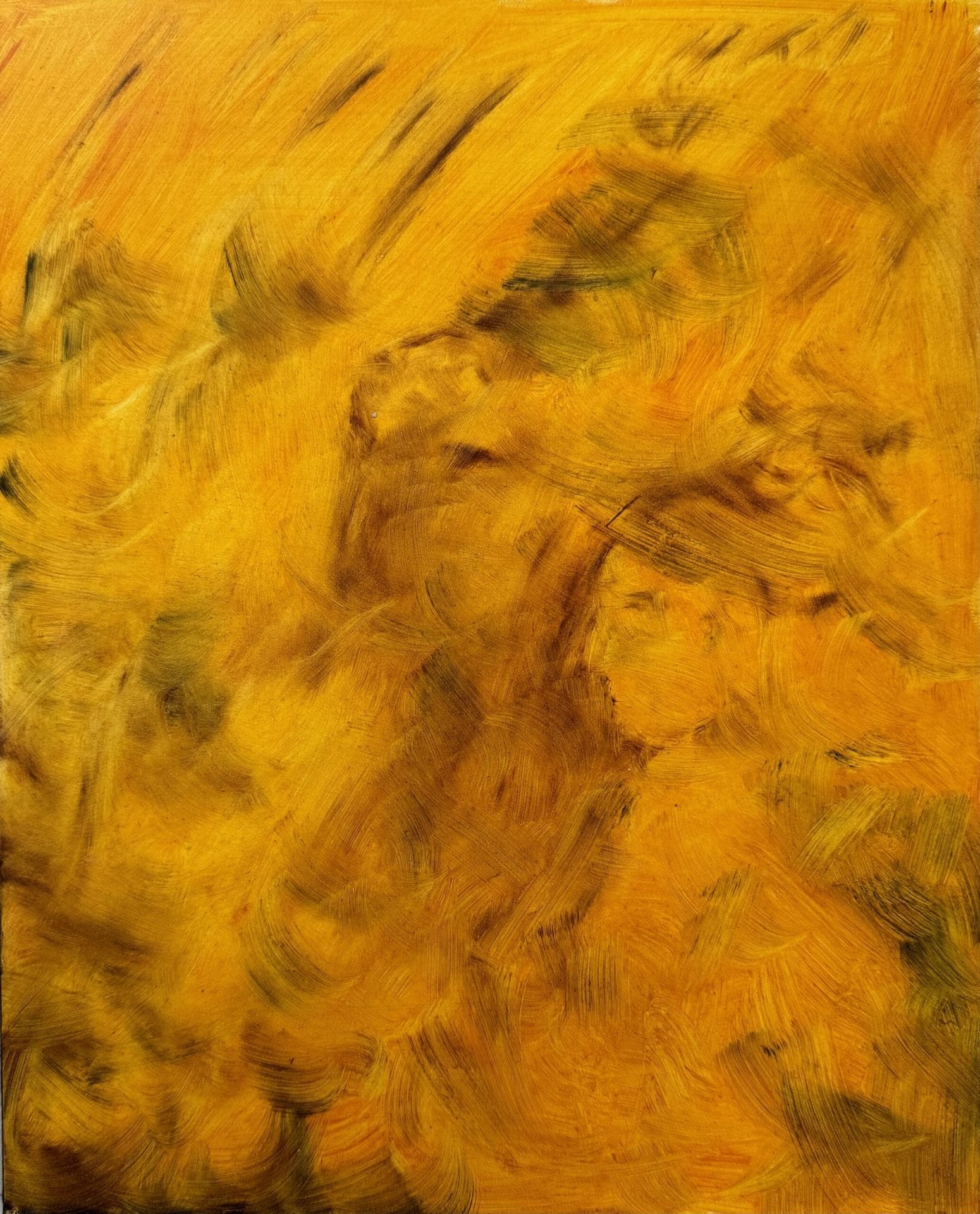The historic part of the house will contain the entry (vestibulo), guest bedroom (recamara de huespedes) and library (biblioteca). The dining room (comedor) and the kitchen (cocina) are being built into a new room that will match the historic room that collapsed from neglect many years ago. The remainder of the spaces will be new (and non-traditional ‘modern” design). These include our bedroom (recamara principal), master bath (baño principal), laundry (lavadero) and our weaving (Lea) and painting (Jeff) studios. The pool (piscina) and courtyards separate the various areas of the new buildings to provide light and cross ventilation. Here is the updated plan:


Substack
Starting November 1, 2024 I will be moving my writing to Substack. The emails of my SchererWorks subscribers have been migrated to my substack account. My “handle” on Substack is @ghosttraveller. The URL for Substack is: https://substack.com/home. There you can find my musings related to art, life and the pursuit



